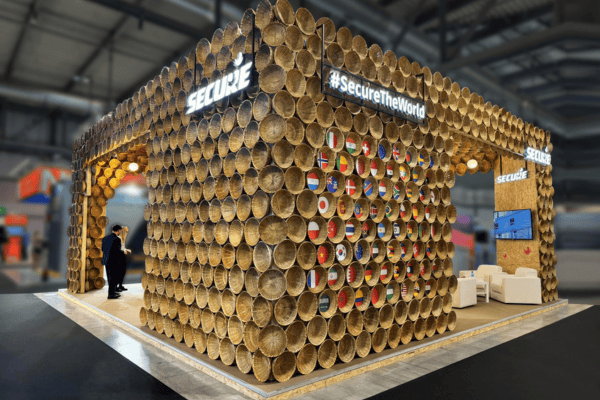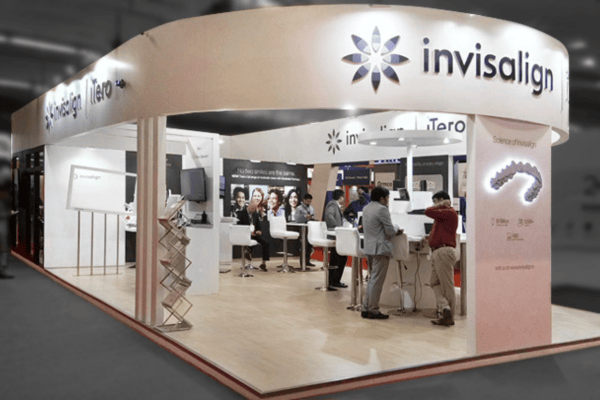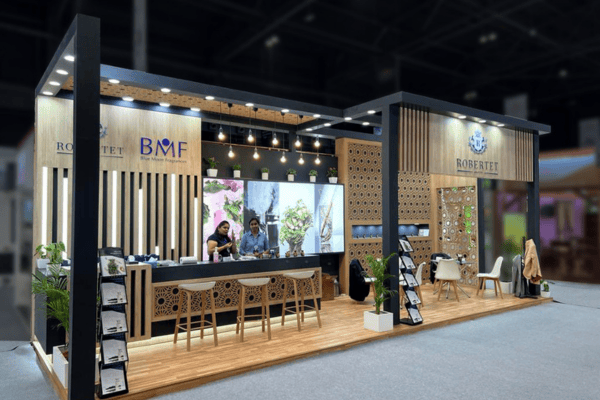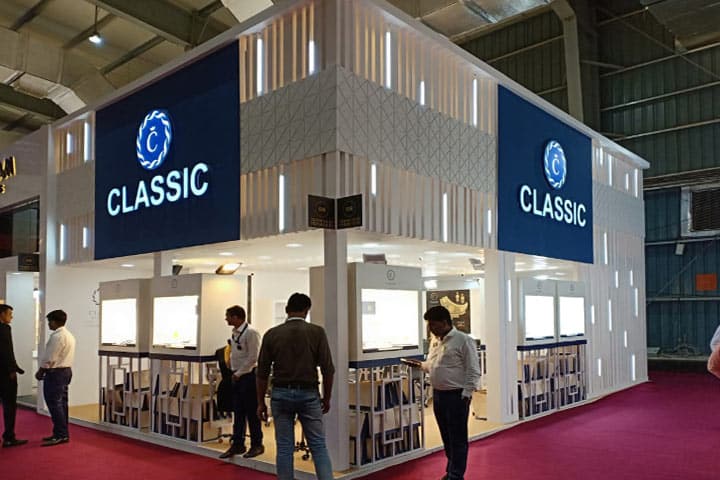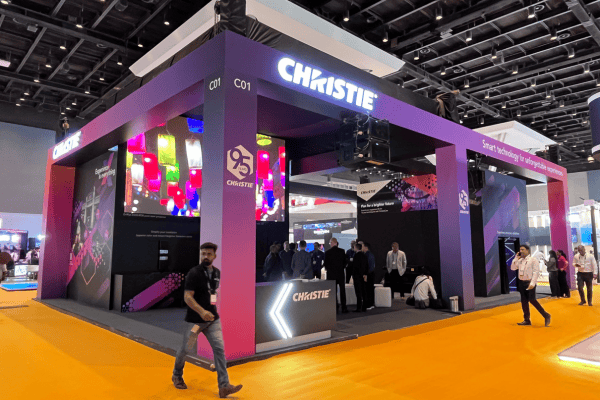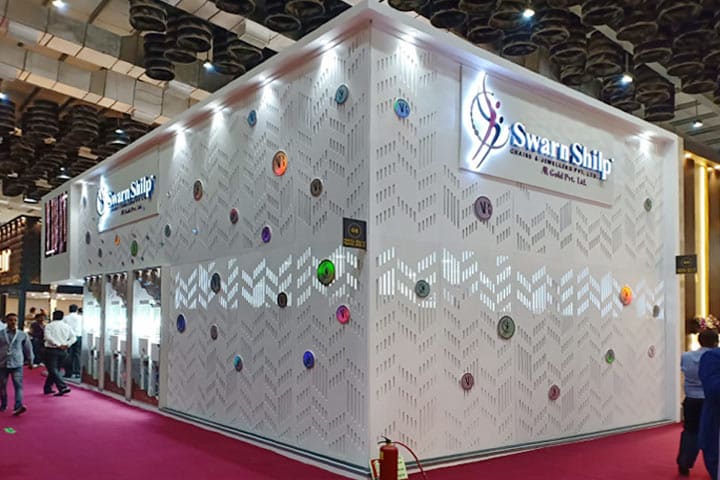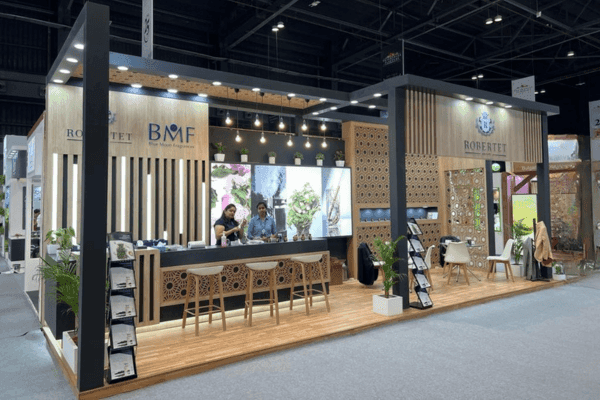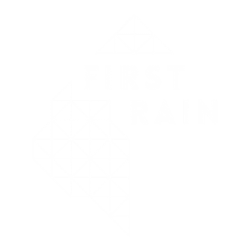At trade shows, hundreds of brands compete for attention. But why do some stalls consistently attract long queues while others remain empty?
The answer lies not just in design aesthetics, but in the psychology of stall layout and visitor flow. The way people see, move, and interact with your space directly impacts how many stop, how long they stay, and whether they convert into leads.
Planning your next exhibition? Here’s how to apply design psychology + smart layout planning to drive maximum footfall..
1. First Impressions: The Power of the Frontage
The stall entrance is the first decision point.
- A wide, open frontage feels inviting; a narrow or blocked entrance discourages entry.
- Eye-level branding with a clear, simple message makes visitors stop.
Tip: Position your most eye-catching product, digital screen, or visual element right at the entrance to instantly draw attention.
2. Zoning: Guiding Visitors with Purpose
Visitors subconsciously follow a path — your layout should control that journey.
- Hot Zones (Front & Right): People tend to turn right after entering. Place hero products here.
- Warm Zones (Middle): Ideal for interactive elements (touchscreens, demos).
- Cool Zones (Back): Use for private discussions, storage, or hospitality.
Tip: Use color, lighting, and signage to guide visitors from one zone to another without confusion.
3. The Flow: Avoiding Bottlenecks
Ever noticed how crowds clog stalls with poor layouts? That kills engagement.
- Avoid bulky counters near the entrance.
- Ensure clear walking paths (2–3m wide) for smooth circulation.
- Place giveaways or sampling counters deeper inside, encouraging visitors to walk through.
Tip: Sketch a “visitor flow map” during the design phase to visualize movement and avoid congestion
4. Visual Hierarchy: Where Eyes Go First
Human eyes naturally scan in an F-shaped or Z-shaped pattern. Your stall should use this to its advantage:
- Top-left / top-right: Logos and key messages
- Mid-line of sight: LED walls or digital displays
- Lower zones: Keep minimal; avoid clutter
Tip: Big, bold visuals attract from afar; detailed info belongs at eye level inside.
5. The Psychology of Space
- Open layouts make stalls feel accessible, encouraging higher footfall.
- Closed or crowded layouts feel intimidating; people hesitate to enter.
- Seating should be inviting but not excessive — too many chairs can signal “private space only.”
Tip: Strike a balance between openness (to welcome) and structure (to engage).
6. Strategic Placement of Engagement Elements
Think about what makes people stop:
- AR/VR demo screens
- Touch kiosks
- Product sampling counters
Placing these at midpoints ensures visitors stay longer and explore.
Tip: Avoid placing your main attraction too far back ….. many visitors may not make it that far.
7. Lighting & Color Psychology
Colors and lighting influence emotions:
- Blue/white → Trust, professionalism (great for pharma/tech).
- Green → Sustainability, health.
- Red/orange → Energy, urgency (works for FMCG/auto).
Lighting can highlight zones and subtly direct attention.
Tip: Use dynamic lighting (like LED strips or spotlights) to guide people toward focal points.
8. Hospitality & Pause Points
Footfall isn’t just about entry — it’s about time spent inside. The longer visitors stay, the more they engage.
- Add small pause points: coffee counters, seating lounges, or experience pods.
- People lingering attract more people — a phenomenon called social proof.
Tip: Create a “buzz corner” (demo or tasting) to draw crowds, then offer comfort zones deeper inside.
📊 Case Study: Visitor Flow at Auto Expo
At the Auto Expo 2023, FirstRain designed a double-decker stall for an EV brand.
- Open frontage with EV model at the center → immediate draw.
- Right-hand side digital wall with product film → guided flow.
- Mid-zone VR experience → kept people engaged.
- Upper deck reserved for VIP meetings.
Outcome: The stall achieved 3× higher footfall compared to the previous year’s setup.
Why FirstRain for Stall Layouts
- Expertise in layout psychology for maximum visitor flow
- End-to-end planning: from zoning to lighting strategy
- In-house fabrication ensures flawless execution
- Proven success at global expos across industries
We don’t just design stalls. We design visitor journeys.
