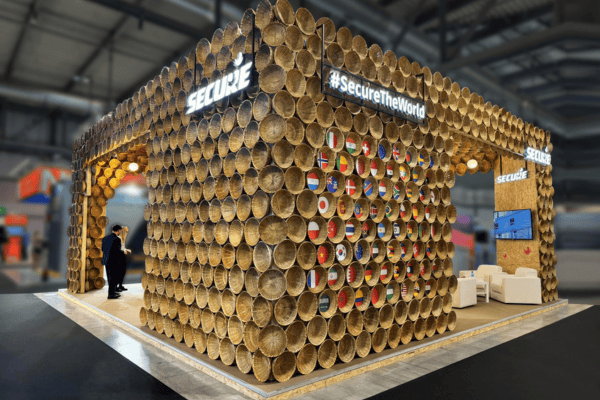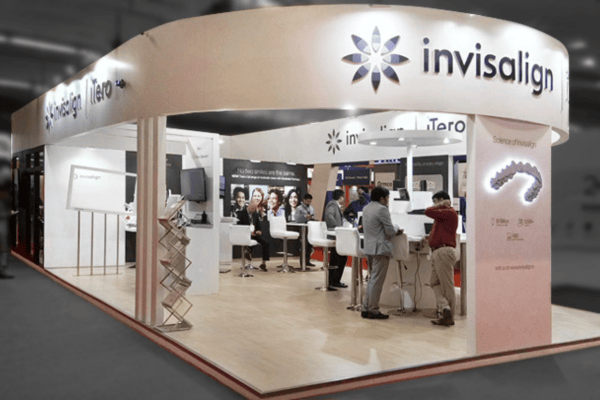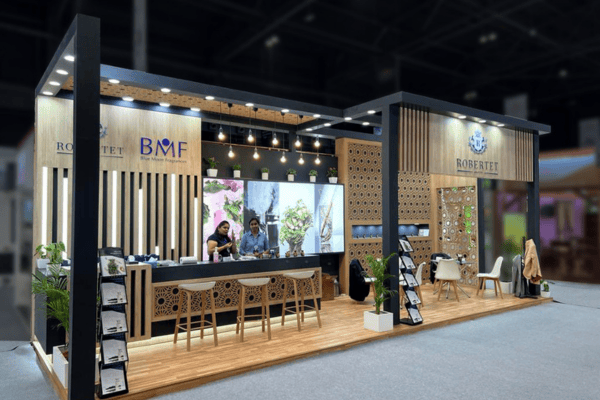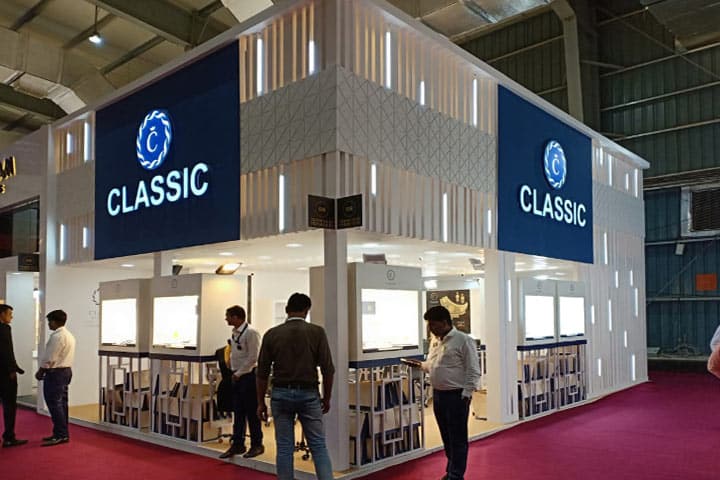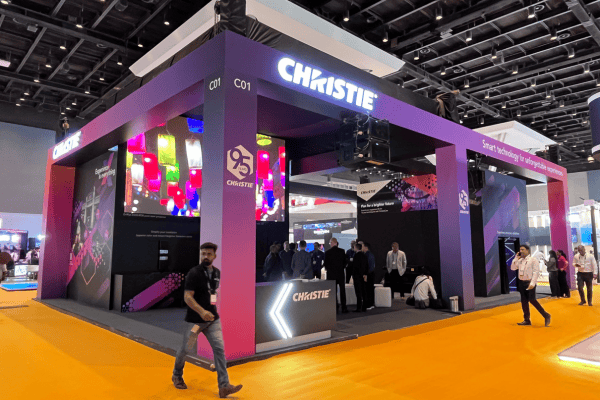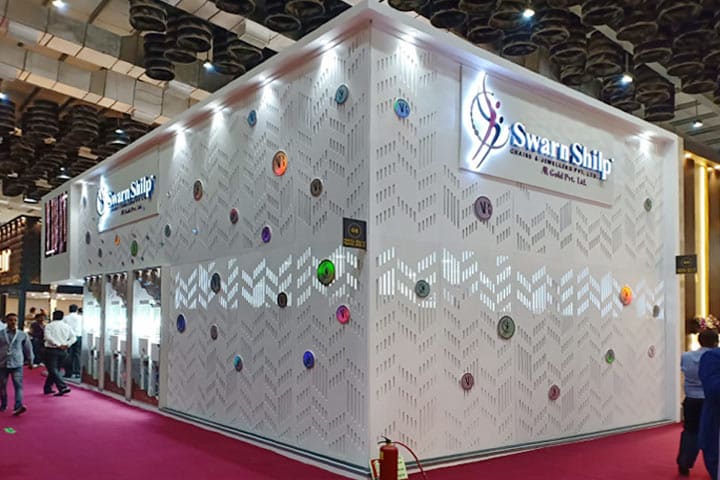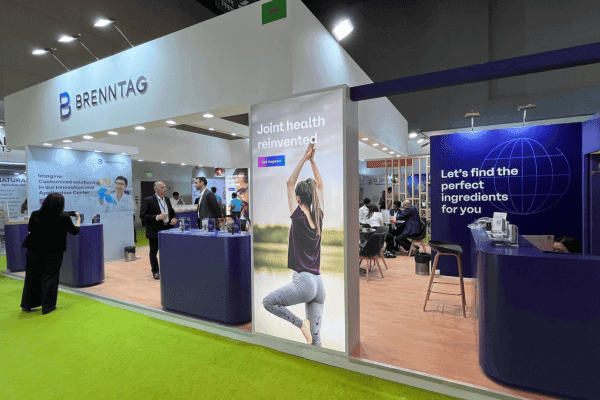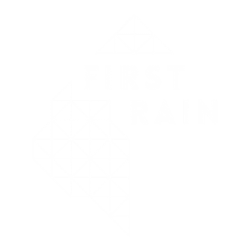A successful exhibition starts long before fabrication. It starts with a clear, complete brief. The right brief aligns stakeholders, locks scope, prevents last-minute changes, and lets your stall partner design for impact, safety, and on-time delivery.
Below is a practical guide to briefing your exhibition stall fabricator—what to include, why it matters, and a ready-to-use checklist at the end.
1) Objectives, KPIs & Budget (set direction first)
- Why are you exhibiting? (leads, launches, distributor meets, brand visibility)
- KPIs: target meetings/leads, demo bookings, press interactions.
- Budget envelope: total + split (design/fabrication, AV, rentals, freight, hospitality, marketing).
- Non-negotiables: what must be in (e.g., demo zone) vs. nice-to-have.
2) Floor Plan, Orientation & Dimensions
- Share the latest venue floor plan with your exact stall location.
- Confirm stall type: inline, corner, peninsula, island.
- Provide net dimensions (L × B) and max branding height allowed by the organizer.
- Entry strategy for islands (how many open sides, primary approach aisle).
3) Single Storey or Mezzanine (Double-Decker)
- State clearly if you need single storey or mezzanine (double-decker).
- List VIP lounge capacity, staircase placement, privacy, and hospitality on upper deck.
- Note: Mezzanine booths require organizer approval and must meet height/load rules.
4) Take-Home Impression & Brand Story
- What should visitors feel/remember after visiting?
- Brand pillars and tone (clinical, innovative, sustainable, premium, friendly).
- Mandatory messages/taglines and compliance statements.
5) Products, Demos & Live Equipment
- Exact dimensions/weights of each product (L × W × H, power needs).
- Category priorities (flag launches vs. evergreen SKUs).
- Live demos: safety notes, extraction/ventilation, flooring/anchoring, movement path.
- Any samples or consumables to be stored/dispensed.
6) Functional Zoning & Seating
- Zones: hero display, demo pods, discussion areas, reception, storage/pantry.
- Seating mix: lounge, bar seating, table-chair, semi-closed/closed meeting rooms (with seat counts).
- Accessibility and aisle widths for smooth visitor flow.
7) Storage & Pantry
- Brochures, giveaways, staff bags, packaging—how much space is needed?
- Pantry: coffee machine, water dispenser, refrigeration, sink (if allowed).
8) AV, Lighting & Interactive Tech
- LED walls, TVs (sizes/quantity/placement), content loop duration, audio policy.
- Interactive: touch kiosks, sensors, AR mirrors, AR/VR (check organizer rules and audience comfort).
- Lighting plan: ambient + accent + product spotlights (no glare on glossy packs).
9) Visual System & Brand Assets
- Brand guidelines, fonts, color codes, grid.
- Logos (vector), imagery rights, product renders.
- Messaging hierarchy (what appears outside, inside, at eye level).
10) Utilities, Safety & Compliance (avoid surprises)
- Power: total load, single/three-phase, socket types, AV loads.
- Data: internet/Wi-Fi needs, hardline if mandatory for demos.
- Rigging: allowed/not allowed, rigging points, heights.
- Fire safety: fire-retardant materials, extinguisher locations, escape paths.
- Forms & submissions: electrical load forms, method statements, insurance, risk assessment.
- Height limits: especially for mezzanine and hanging signage.
- Venue constraints: pillars, HVAC, restricted fixings, floor load limits.
11) Staffing, Lead Capture & Operations
- Staff count, shifts, attire, talk tracks.
- Lead capture: badge scanners, QR forms, CRM integration, giveaway logic.
- Housekeeping: cleaning schedule, replenishments, opening/closing SOP.
12) Hospitality & Hosting
- Catering scope (coffee/tea/cold beverages/snacks) and service windows.
- Hosts/hostesses for greeting, queue management, and lead logging.
13) Logistics & Timelines
- Shipment readiness, pre-build (mock-up) date, dispatch date.
- Venue access windows, build-up/dismantle hours, labor passes.
- Dependencies (AV vendor, rental furniture, brand team approvals).
14) Approvals & Governance
- Single point of contact on client side.
- Design approval gates (2D layout → 3D renders → graphics → production).
- Change control: how to handle late changes, cost/time impact sign-offs.
Quick Reference: Your Briefing Checklist
- Objectives & KPIs, budget envelope (+ must-haves)
- Venue floor plan, stall location, type, dimensions, height limit
- Single storey / Mezzanine (double-decker) (+ VIP lounge requirements)
- Desired take-home impression & messaging priorities
- Product list with dimensions/weights, live demo details, safety notes
- Zoning plan & seating mix (lounge / bar / tables / meeting rooms)
- Storage/pantry requirements
- AV list (LED wall/TV sizes), interactive/AR-VR needs, audio policy
- Brand assets (guidelines, logos, imagery, copy hierarchy)
- Utilities (power load, sockets, internet), rigging, fire safety, escape routes
- Organizer forms: electrical, H&S, insurance, risk assessments, method statements
- Staff plan, attire, lead capture workflow/CRM
- Catering scope, hosting team
- Logistics plan: pre-build, dispatch, access windows, build & dismantle schedule
- Approval flow, POC, change-control protocol
Why This Matters
A precise brief reduces iterations, locks materials early, and lets your partner engineer visitor flow, structure, and finishes with confidence. It’s the difference between a rushed build and a show-ready stall that performs—on time, on budget, on brand.
About FirstRain Exhibits
FirstRain Exhibits is a premium exhibition stall design, fabrication, and on-ground execution partner. We deliver turnkey, compliance-ready stalls with rigorous pre-builds, structured project management, and meticulous finishing.
Where we operate: Mumbai, New Delhi, Greater Noida, Bengaluru, Hyderabad, and Chennai.
Want a head start? Ask for our Exhibition Briefing Sheet template and we’ll tailor it to your show.
